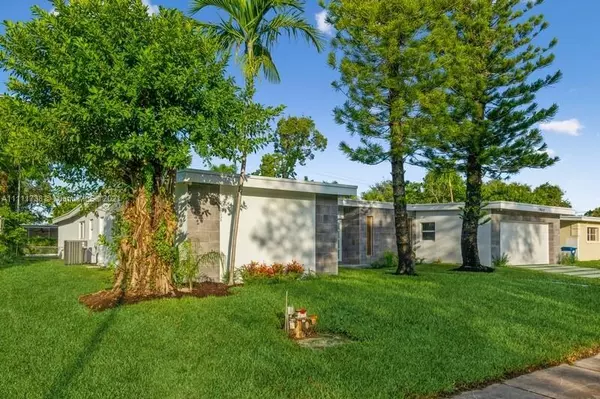$1,200,000
$1,350,000
11.1%For more information regarding the value of a property, please contact us for a free consultation.
19610 NE 21st Ct Miami, FL 33179
4 Beds
4 Baths
3,234 SqFt
Key Details
Sold Price $1,200,000
Property Type Single Family Home
Sub Type Single Family Residence
Listing Status Sold
Purchase Type For Sale
Square Footage 3,234 sqft
Price per Sqft $371
Subdivision Highland Woods Sec 1
MLS Listing ID A11111738
Sold Date 11/29/21
Style Contemporary/Modern,Detached
Bedrooms 4
Full Baths 4
Construction Status Resale
HOA Y/N No
Year Built 1958
Annual Tax Amount $9,927
Tax Year 2020
Contingent 3rd Party Approval
Lot Size 0.281 Acres
Property Description
Gorgeous completely remodeled and move in ready. Best street in Highland Woods!! All done with permits. Open floor plan with 4 bedroom, 4 full bathrooms + maid/in laws quarter.
Brand new roof, AC, plumbing and electrical systems. Designer kitchen and bathrooms with top of the line appliances and European fixtures. Italian ceramic tile through out, 2 car garage, sprinkler system and more!
High impact windows and doors. No detail has been spared, make this dream house yours!
Location
State FL
County Miami-dade County
Community Highland Woods Sec 1
Area 22
Interior
Interior Features Bedroom on Main Level, Dining Area, Separate/Formal Dining Room, First Floor Entry, Custom Mirrors, Main Level Master, Pantry, Walk-In Closet(s)
Heating Central, Electric
Cooling Central Air, Electric
Flooring Ceramic Tile
Furnishings Unfurnished
Window Features Impact Glass
Appliance Built-In Oven, Dryer, Dishwasher, Electric Range, Electric Water Heater, Disposal, Ice Maker, Microwave, Refrigerator, Washer
Exterior
Exterior Feature Security/High Impact Doors
Parking Features Attached
Garage Spaces 2.0
Carport Spaces 2
Pool Fenced, In Ground, Other, Pool
View Pool
Roof Type Flat
Street Surface Paved
Garage Yes
Building
Lot Description Sprinklers Automatic, < 1/4 Acre
Faces East
Sewer Public Sewer, Septic Tank
Water Public
Architectural Style Contemporary/Modern, Detached
Structure Type Block
Construction Status Resale
Others
Pets Allowed Conditional, Yes
Senior Community No
Tax ID 30-22-04-020-0380
Acceptable Financing Cash, Conventional
Listing Terms Cash, Conventional
Financing Cash
Special Listing Condition Listed As-Is
Pets Allowed Conditional, Yes
Read Less
Want to know what your home might be worth? Contact us for a FREE valuation!

Our team is ready to help you sell your home for the highest possible price ASAP
Bought with MAR NON MLS MEMBER






